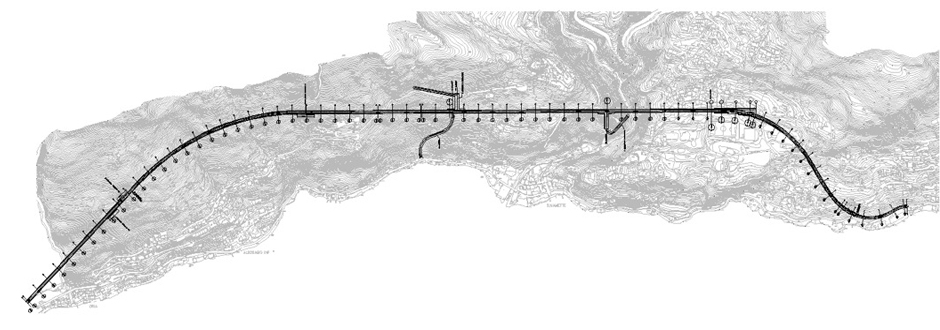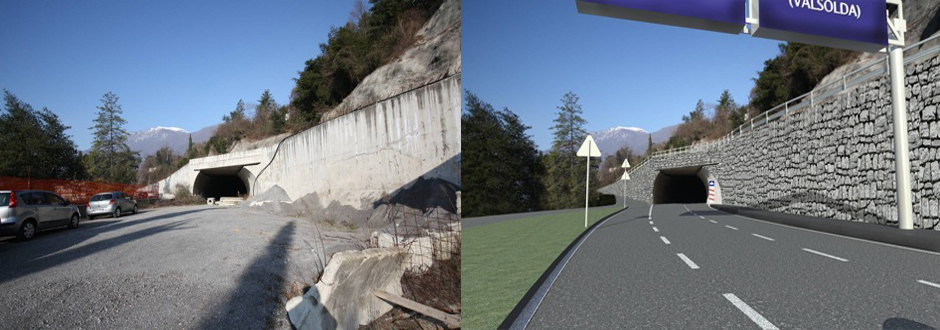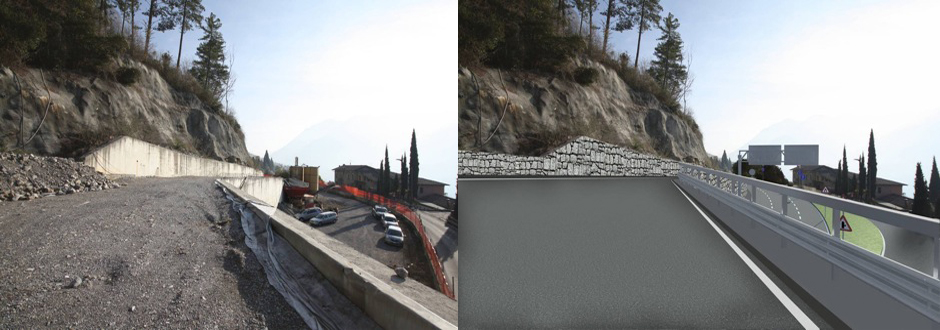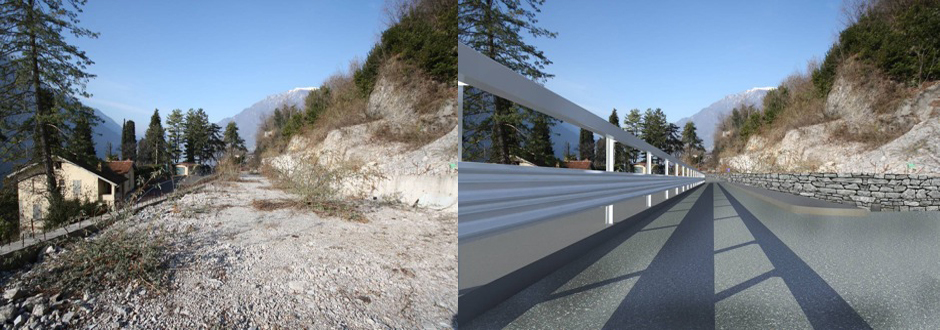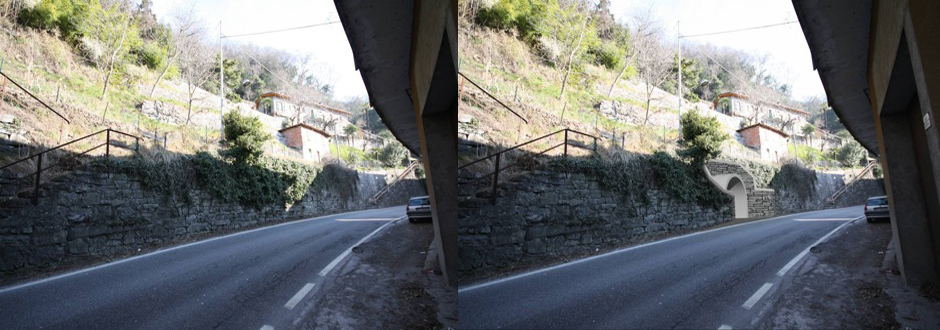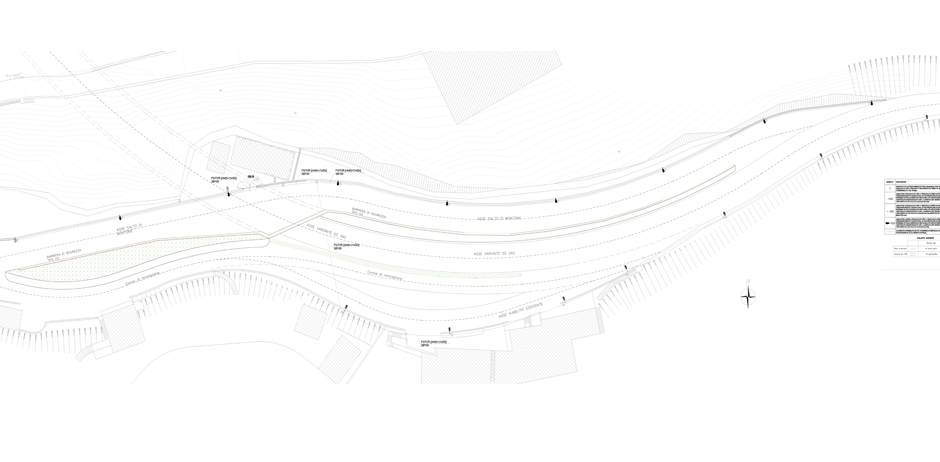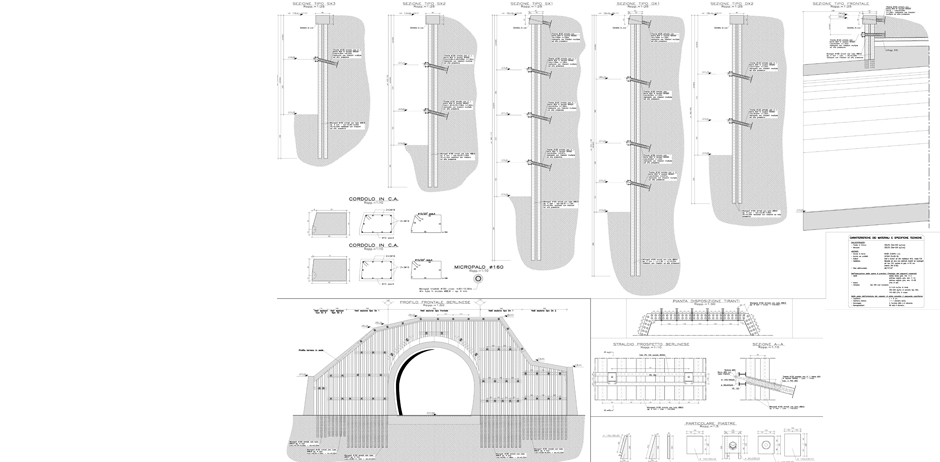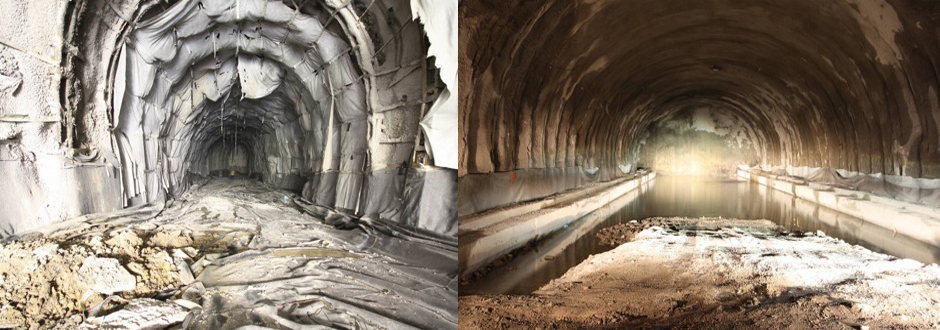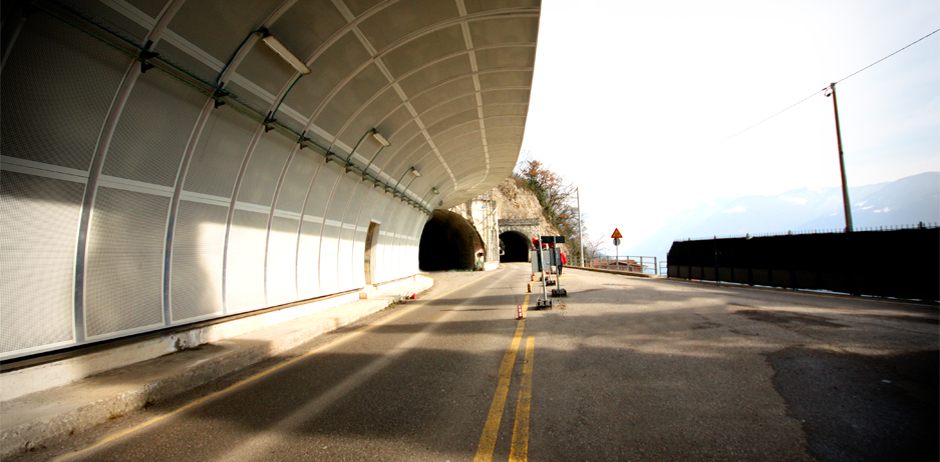
MODERNIZACJA ODCINKA DROGOWEGO S.S.340 “LA REGINA” OD CIMA DI PORLEZZA DO GRANICY PAŃSTWA
KLIENT
I.C.G. 2 S.p.A.
Przybliżoną wartość PRACY
€ 17,740,000
Rok budowy
2010
The intervention illustrates the details for execution project for the completion of the second lot, from Cressogno to Albogasio, Km 48+420 to km 51+315, of the S.S. 340 "Regina", provided in the rehabilitation works, from Cima di Porlezza km 46+200 to the State Border km 52+300. In fact, the completion work concerns the opening to traffic for a new road in tunnel to replace the present road of the SS340 along the lake, between Cressogno and Oria; the contracted lot is part of a implementation process started some time ago by the ANAS S.p.A. for the adaptation of SS340 from km.46+200, Comune Cima di Porlezza, to km.52+300, at the State Border with Switzerland. The current road SS340 is defined by particularly bad geometric and layout conditions, with strong narrowing of the carriageway and often restrictive geometries; these conditions cause, as it could be easily guessed, serious delays and, in high density traffic conditions, real risks for the circulation. The opening of the modification in the tunnel aims to reduce the traffic loads of the road condition along the north shore of the Lugano Lake, and avoid crossing of the residential area centers of the San Mamette and Albogasio by the direct users of the State Border. In addition to reducing the traffic volumes along the existing road condition and within the urban settlements, the new road through the tunnel will provide, also, an increase of comfort and security for use: due to a typical section of the road outline, with a single carriageway and double driving direction with considerably greater dimensions than the current roadway SS340, as well as for the presence of new S.O.S. road shoulder; greater security requirement are guaranteed also in comparison with design provisions, regarding the technical characteristics of the ventilation equipment. In conclusion, therefore, the work designed in the contracted lot is finalized at the completion of the all civil work already carried out in the previous lots and at the realization of the vertical and horizontal signaling, as is specified below.
Main tunnel
The main tunnel provided from section 0+185.19 and 3+456.64, for a total length of 3271.45 m, is already realized in all its structural parts, with the exception of the "Camerone di svincolo" section. In particular, the concrete lining is already installed, including the enlargements at the S.O.S. road shoulder, and it consists by inverted arch, walls and cover. Sidewalks are to be realized, the housings and the canalizations for the cables bellow them, and the pavement.
Cressogno entrance
The interception of the current road of the SS340 is through the motorway junction next to the Cressogno Municipal area; the motorway junction is characterized by the maintenance of the double direction of travel into and out of the tunnel, as well in the tunnels by-pass. With this purpose, on the travel direction Cressogno Oria it was necessary the construction of an over-pass ramp to the artificial entrance tunnel between the sections 0+185.19 and 0+218.60, called "Salto di montone".
Motorway Junction
Place Motorway junction place, as rapidly advanced above, is constituted by the enlargement of the type section of the tunnel, preset to hold a second section of the tunnel, to date only partially. The enlargement has been added to the curve, between the designed sections 0+709.180 and 0+824.93.
Ventilation Plants CV1 and CV2
The transformation of the ventilation system, as it was initially planned, a semi-transverse one, according to the current prescriptions regarding safety in the tunnel, has made necessary the construction of two ventilation plants, assigned for the location of the aspiration groups, relative filters an silencers, connected to the outside through fun drifts and sub vertical stacks.
Central Ventilation Stack CV2
The connection of the ventilation stack with the outside is delegated to the realization of the ventilation stack of 138.70 m height. The outlet of the stack in surface is located in a small area flattened between the existing barrier of the rock fall and the foot of the upstream slope of the "to the castle" road; the stack, with a net internal diameter of 3.50 m, will be realized with the "raise boring" excavation technique.
Ventilating duct
The adjustment of the ventilating duct from the longitudinal to the semi transverse way forecasts the need to produce, between the sections. 0+486.70 and 3+204.42, a ventilating duct in the calotte, made through the realization of a seal false ceiling and the installation of air locks at longitudinal wheel base of approx. 90.00 m.
Emergency Exit
In the section 1+738.57 of the final designed layout involves the completion of the escape way connecting the main tunnel and the current roadway of SS340 Regina. The designed project of the escape way has a longitudinal development of 210.00 m, with exit on the highway perpendicular on its axis, through a front terraced with stone walls.
Electric Plants
The provision of electrical energy to the users of the tunnel will be carried out through a system of four electrical transformer rooms MT/bt with a total installed capacity of approx. 3000 kVA. The four transformer rooms will be closed loop to each other, MT side, and connected to two different systems for connection to the ENEL power grid for reducing to the minimum the probabilities of an electrical malfunction.
Ventilation installation
The installation is part of the necessary equipment to ensure maximum safety to the tunnels users, while providing, in the same time, the maximum comfort possible in terms of renewal of air and visibility. In fact, the installation in question will ensure the control of the motor vehicles pollutants, in case of normal traffic and busy hour through the monitoring of emissions in tunnel under all conditions, including that of the traffic jam due to accidents. The system provided is of "semi-transversal" type, because the tunnel has a length greater than 3000 m and will be crossed by two-way traffic. The ventilation system, consisting of multiple devices, will be managed by a control unit which can decide, depending on the events, whether to run all components or only some of them, both in normal and emergency conditions.
Fire engine
The fire water system allows raising the security level of the tunnel having a length and a traffic flow that would require a reduction in the level of risk. The system require the presence of a fire alarm control panel where the water storage tank is inserted, which is the water supply for half of the system. The new plant is located near the San Mamete (CA1) entrance and the existing one near the state border entrance.
